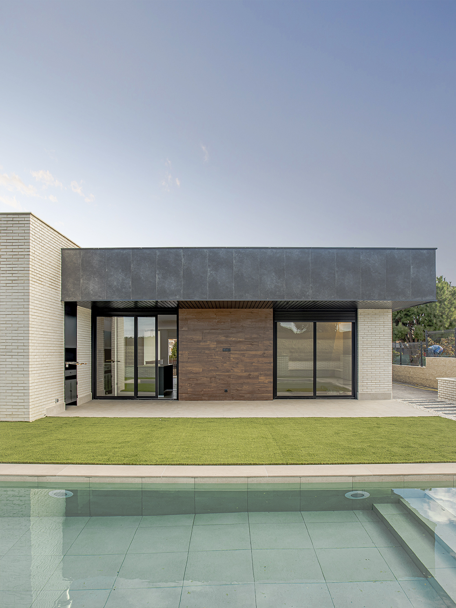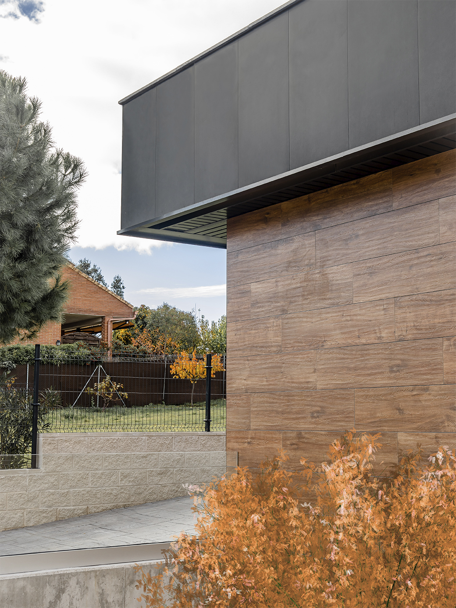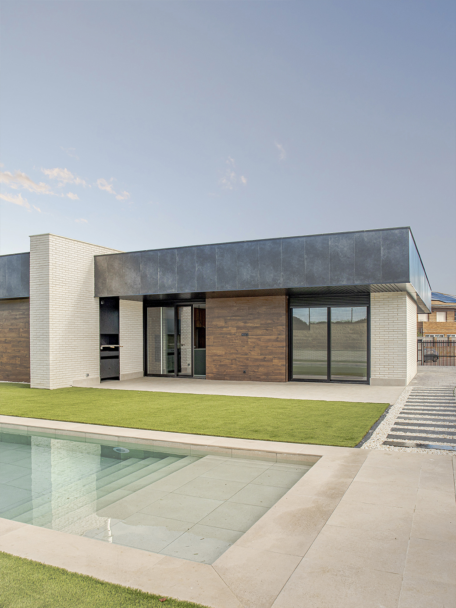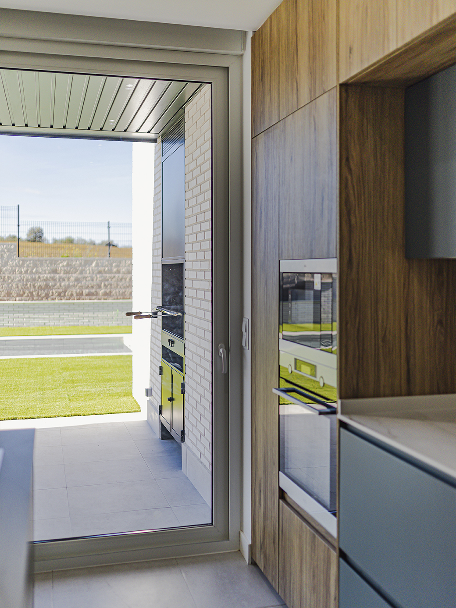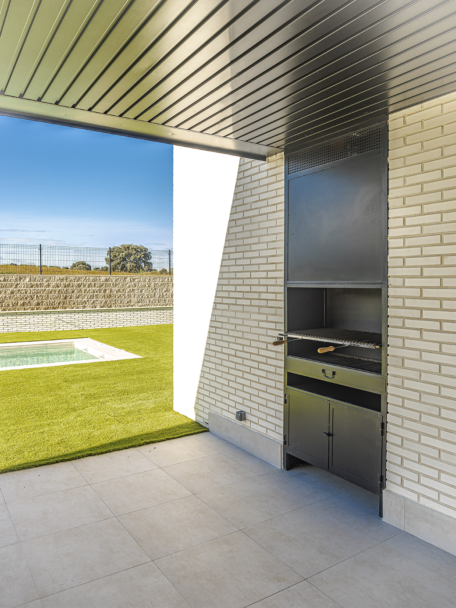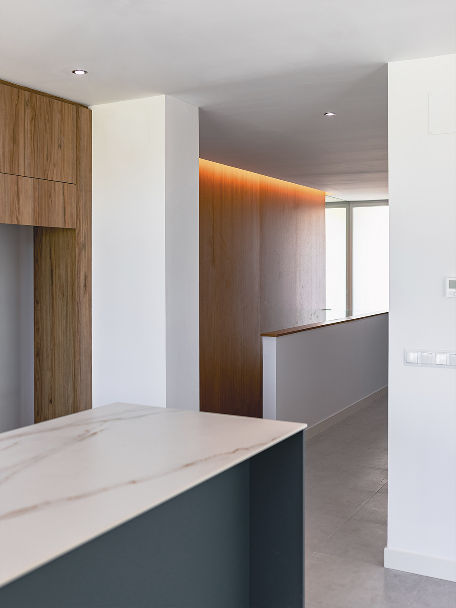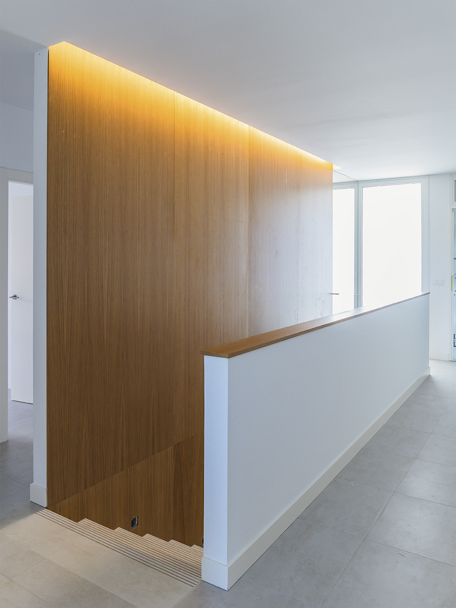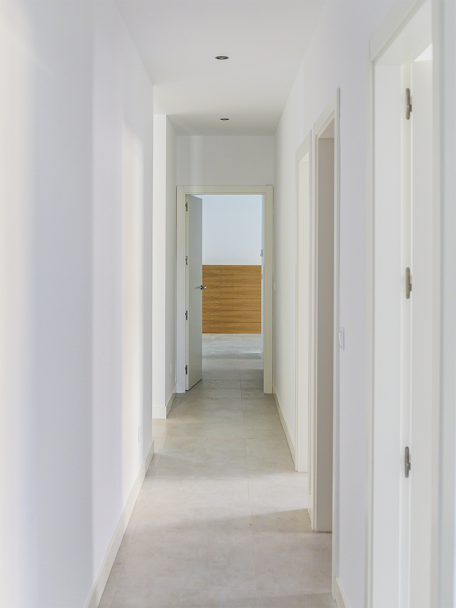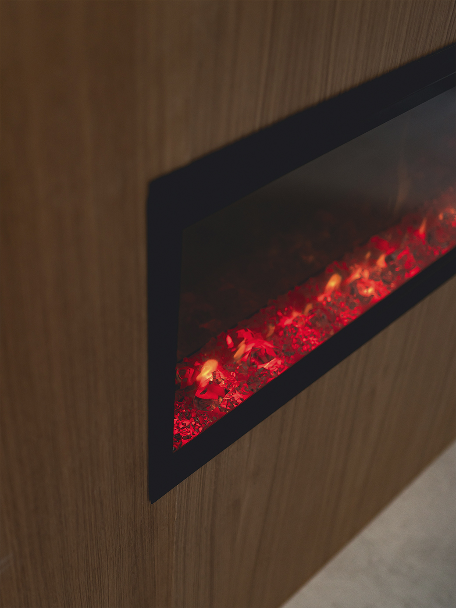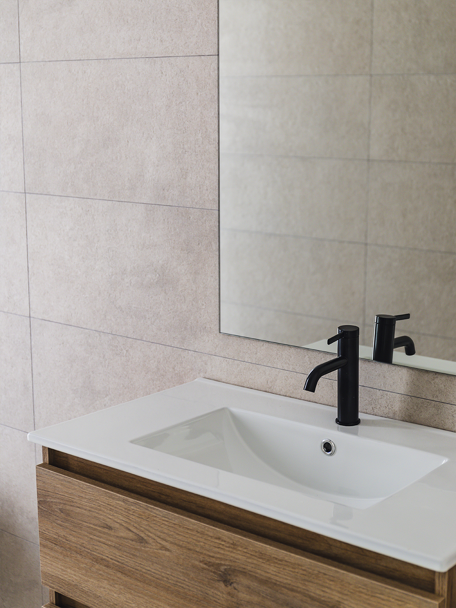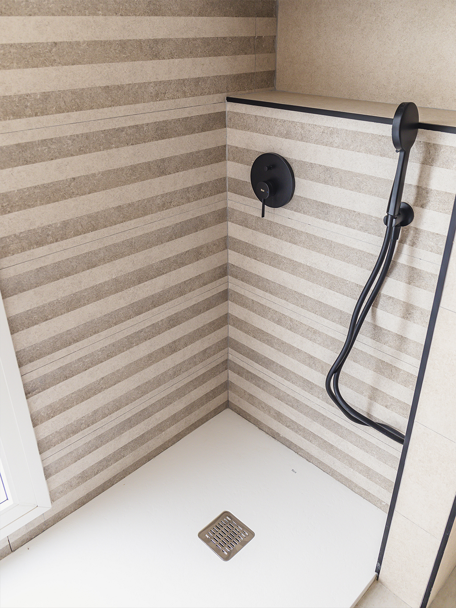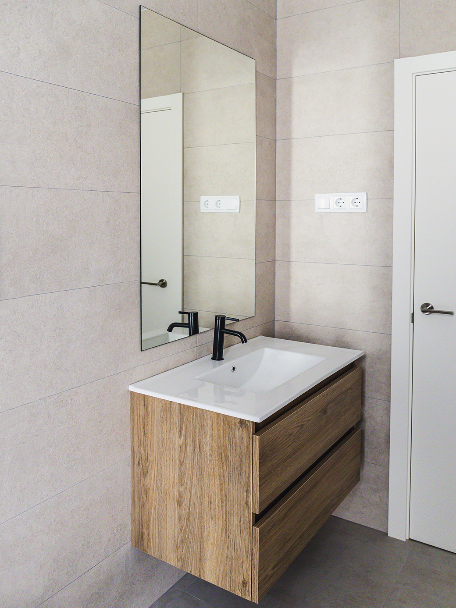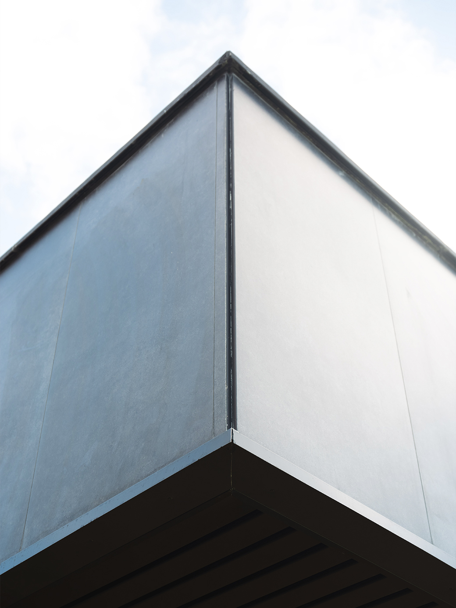Casa F16
Finalizada
The Manantial house is located in a small town very close to Madrid. The plot is located in an area of low residential density and in front of a protected natural area, which promotes the connection with the environment.
El proyecto propone colocar la vivienda, en el centro de la parcela, de manera que la separa en dos partes claramente diferenciadas: una zona ajardinada de acceso y una de uso más privado.Los clientes buscaban una vivienda cómoda donde la zona de día no estuviese separada de la zona de noche mediante escaleras.
For this reason, a two-storey house is designed. The ground floor houses the main uses of the house and a basement floor where the auxiliary spaces of the house are located.
The ground floor is articulated by a large access space, which, as well as serving as the main distributor of the house, separates the more public and private areas.
The exterior spaces have been conceived as an extension of the interior rooms.

